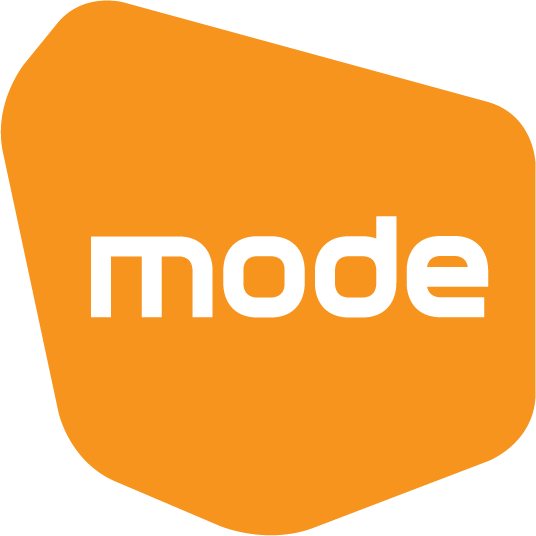Visualisation
A variety of experience and skill enables the visualisation process to provide services that assist in the communication of design intent to clients and aid the design process within a project team.
Why Visualisation?
Every project has a story. Visualisation gives MODE the opportunity to consider each project’s unique story, understand its essence, and represent that in a creative and effective way. It can alter the speed in which MODE iterate designs, aid in its understanding, and detect issues otherwise never seen. MODE effectively display work with layers of comprehension to boost client’s confidence like never seen before. The siting of interventions, the surrounding climate, the story of the humans that inhabit structures, how colour influences the surrounding site context, options for how a facade can impact shading and what it feels like to walk through the entrance. MODE’s visualisation skills take clients on a journey through their projects, supports a project’s clarity, and lends a helping hand in the design process.
Primary Objectives of Visualisation at MODE
Accurately communicating design intentions from the designer to the client.
MODE believe clearer communication of design intent provides better outcomes for all projects. This fosters better relationships, quicker turnaround times, faster problem solving and early detection, and more opportunities for design improvement.
Creatively and stylistically representing the sophistication and uniqueness of each project.
Aspiring to understand the story behind each project, the overarching concept, and the detail that makes these projects unique. Creatively conveying this to the audience is made easier by creating a language of visualisation with a considered and convincing style.
Work intimately within our studios, aiding in the design process to produce better outcomes.
Better outcomes are delivered through rapid prototyping, real time feedback, authentic reproductions, expert advice, early clash detection in three dimensions, observed and informed guidance, and quality animation.
How We Do It
Stills
“We utilise static renders to convey concept designs to our consultants and our clients. We collaborate with our consultants to solve technical and design challenges using rendered images that give us a better understanding of spatial relationships, colour qualities, and character. For clients, still renders allow us to show what we think is most important, quickly delivering key messages about the project that would otherwise be communicated through Building Information Modelling
or text.”
- Marc Falconer, Director
360 degree Interactive Virtual Tours
360 degree panoramas combine to create stunning virtual tours through buildings, landscapes, master plans, and streetscapes. Clients can view their projects in 360 degrees and move through their projects with ease, never missing a detail.
“The 360 degree Interactive Virtual Tour is an ideal solution to demonstrate design intent, flow of areas, and finishes that would usually be difficult to achieve with still imagery or 2D floor plans. The tour was very well received by the client, and was able to share the link with others who would traditionally have difficulty reading complex drawings. These tours can be as complex or a simple as needed, and we find that this flexibility allows implementation across many project types.”
- Iris Clarke, QLD/NT Interiors Leader
Flythroughs
MODE has perfected the flythrough over many years, understanding the story and character of each project and creating clean, sharp, and effective flythroughs that grant clarity to the viewer.
“Flythroughs offer clients the opportunity to visualise concepts that provide scale and context that is not necessarily understood with 2D drawings. The visualisations also offer the opportunity to introduce elements of the design such as colour, texture, lighting and other factors that are part of the vision. The production of flythroughs also offer clients a flexible medium to utilise to present to stakeholders, end users and the public.”
- Erin Warner, Associate
Real Time Walkthroughs
Walkthroughs provide clients with accurate, realistic, and rendered projects that can be digitally walked through using a standard computer. As a stand-alone file that can be freely sent, with no downloadable program requirements, these walkthroughs create immersive virtual worlds that work as an end product for presentation or as a design tool for architects.
“As lead consultants MODE has used Revit, Solibri and Enscape to do walkthrough coordination meetings with the consultant teams. This has proven to be a valuable tool to achieve coordinated documentation on a fast paced program. We have also been able to use the same models to walkthrough the finishes with Queensland Rail for sign off, confirm compliance in-line with their design manuals, and to produce 3D perspective views so the client could see a indicative representation of the final outcome.”
- Trevor Barker, Director of Infrastructure
Motion Graphics
MODE uses motion graphics to effectively communicate concepts, ideas, and narratives to viewers in a creative and succinct format. The application of motion graphics covers highly graphics and stylised animations through to project information overlays and visualised data.
“The communication of complex design responses, processes or relationships is always a challenge for any design team. Having an understanding and process around how these ideas can be distilled into a clear and concise message can be invaluable. At MODE we look to use motion graphics as another tool in our kit to create an engaging delivery that can help our clients, stakeholders and communities become invested in and understand our intent, process and vision for their projects.”
- Troy Matheson, Senior Graphic Designer




