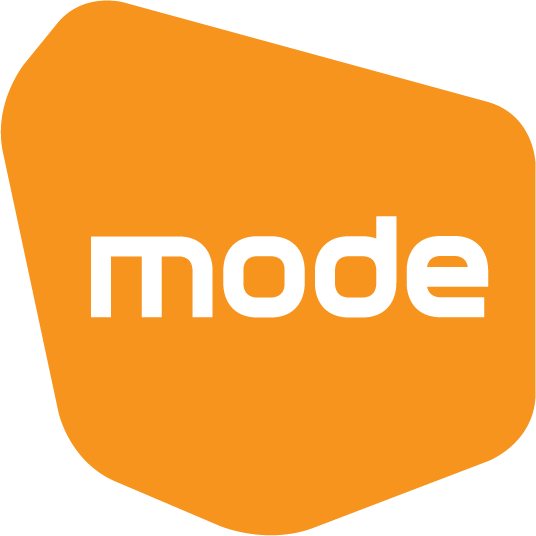Taringa Mixed Use Development
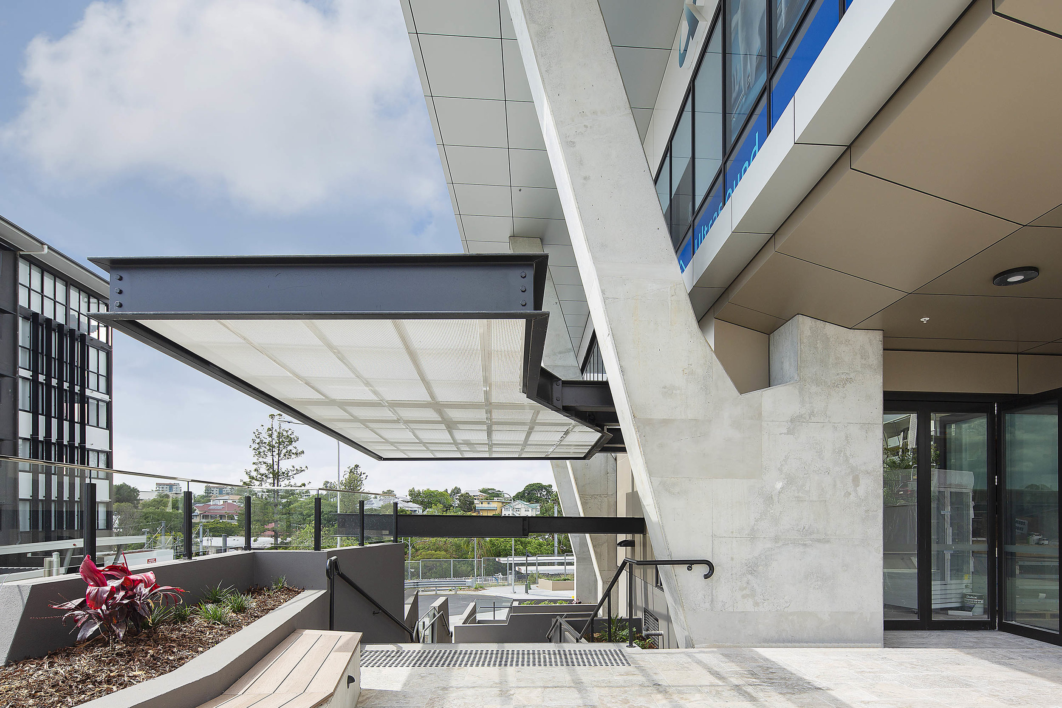
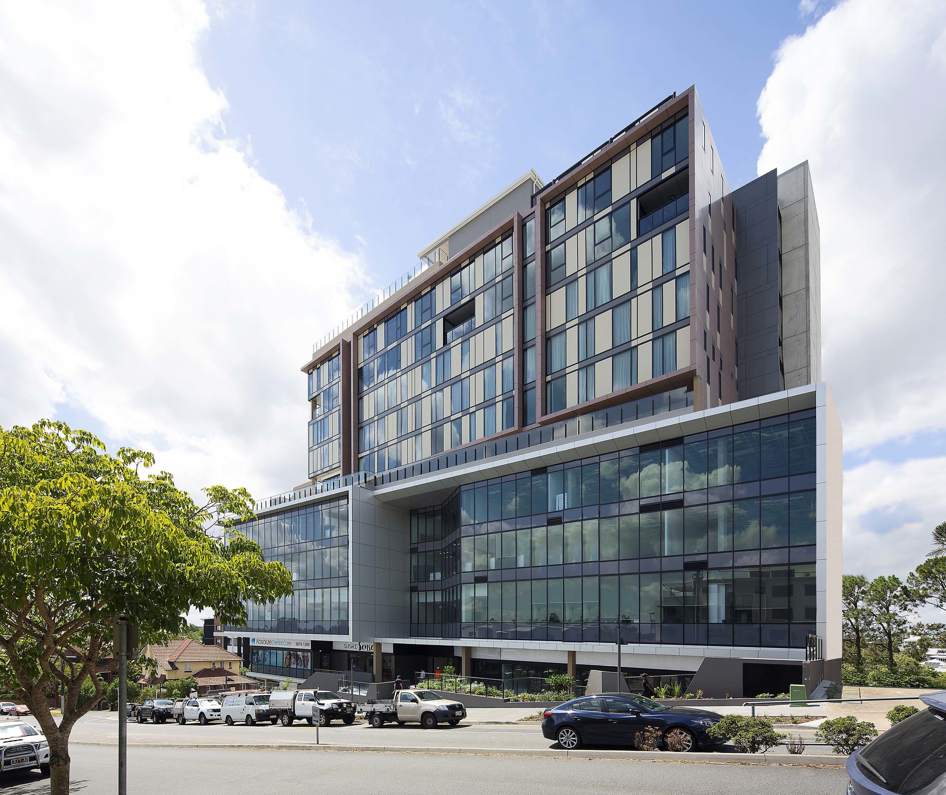
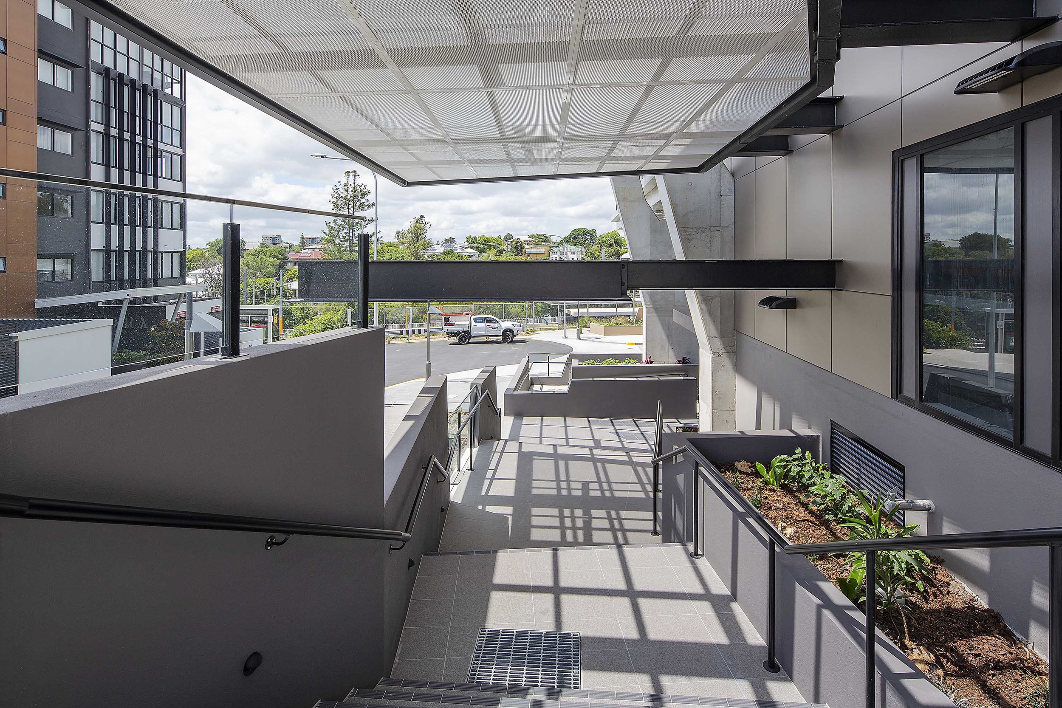
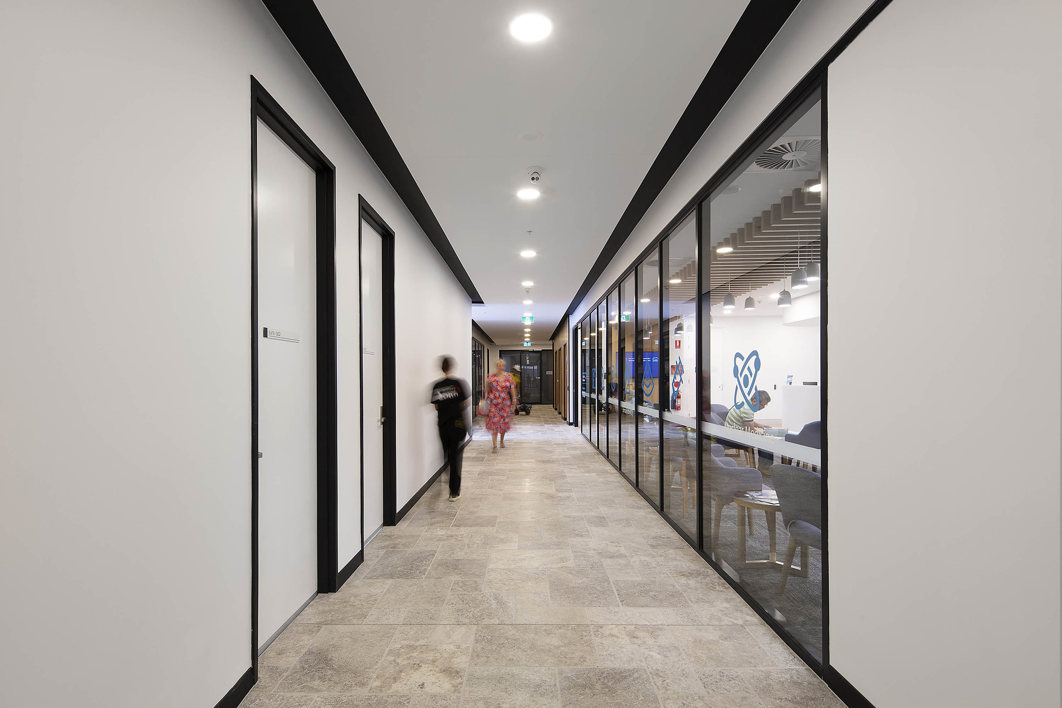
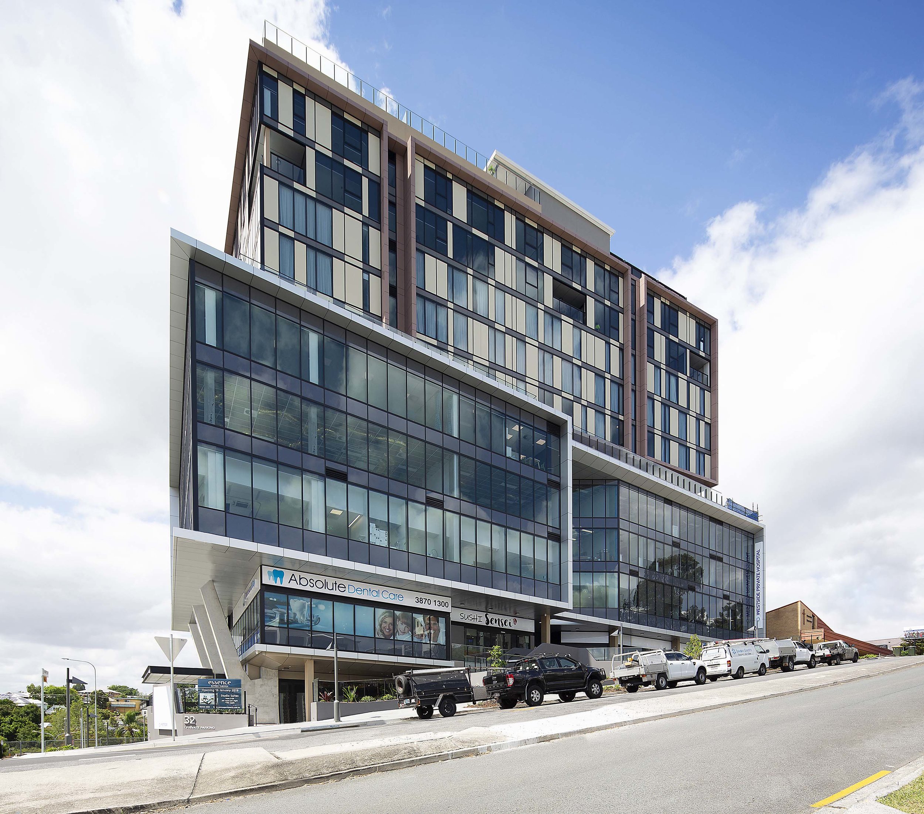
MODE’s engagement involved the base build documentation and involvement in several of the fitouts; with the overall development including seven different businesses within.
Client: EvansBuilt
Location: Taringa, QLD
The project comprised of car parking and end-of-trip facilities over four levels, along with a double height radiology bunker, childcare, the Westside Private Day Hospital and office spaces over two floors. There is a café and retail tenancy spaces to lower and ground floor, including Queensland X-ray. The Essence Hotel contains three floors of suites, conferencing/meeting rooms, entertainment spaces and a main reception to the lower ground floor. Seven sky homes occupy levels eight and nine, with private rooftop access to the pool and deck area. This project was completed by MODE’s multidisciplinary team of Architects, Interior Designer’s and Landscape Architects.
