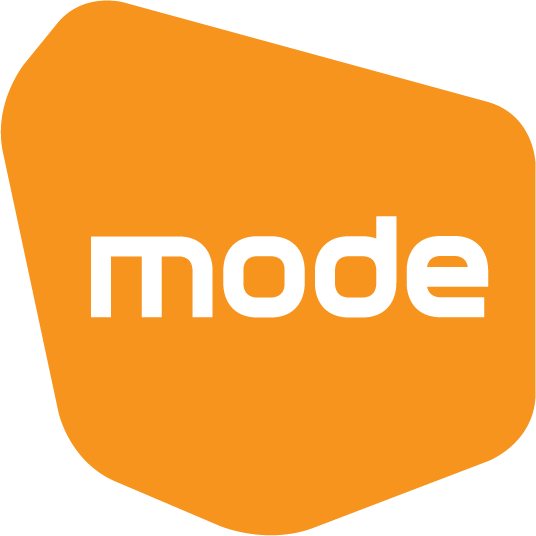Oregon Group Office
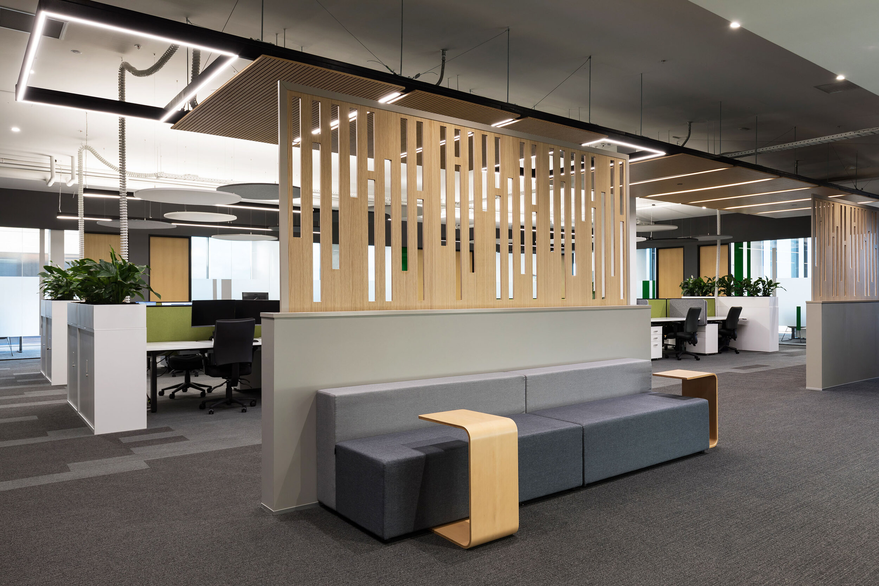
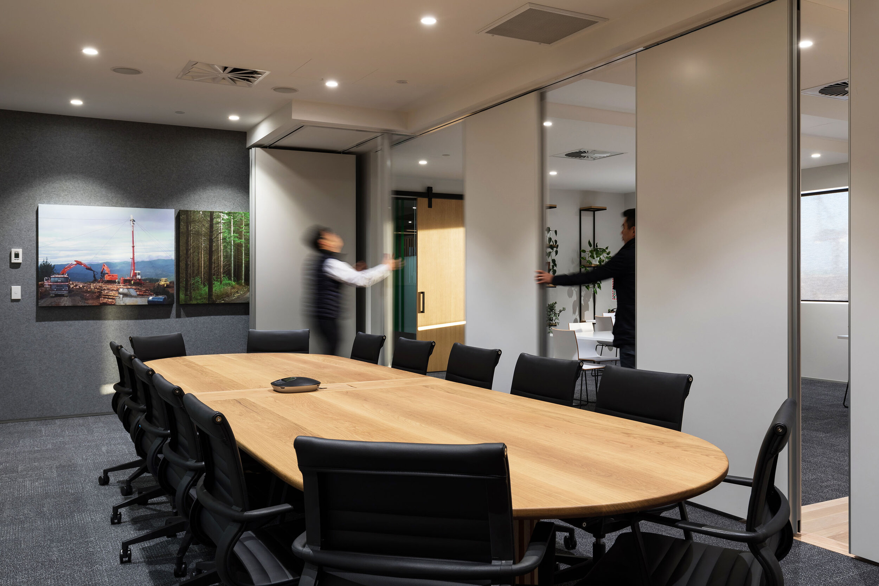
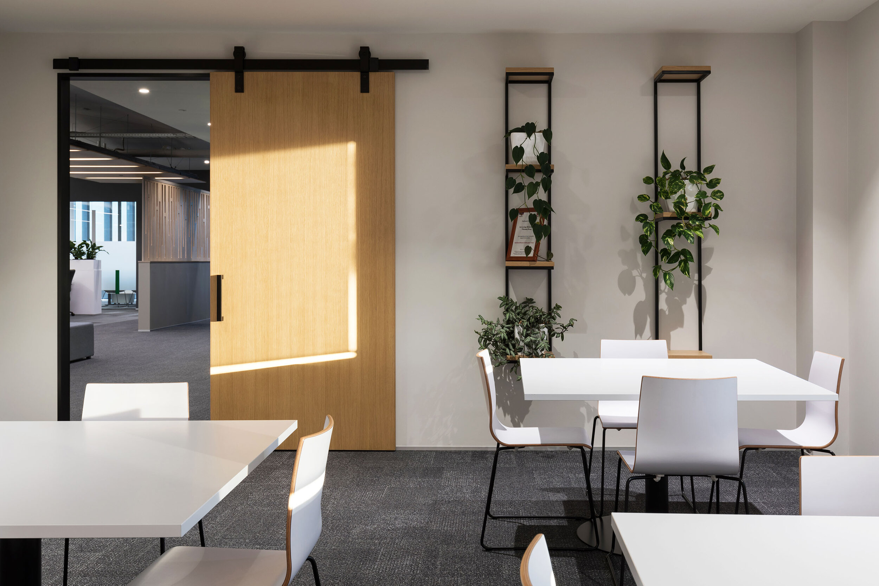
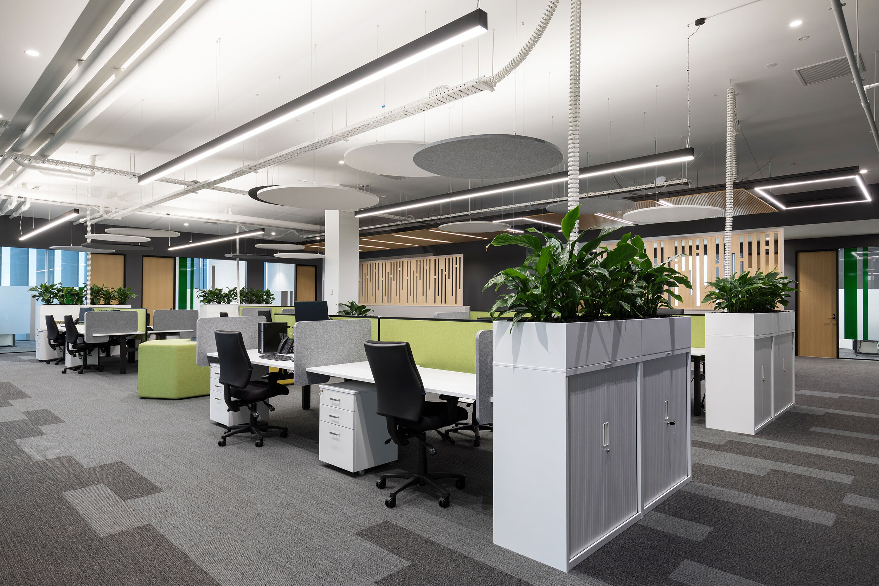
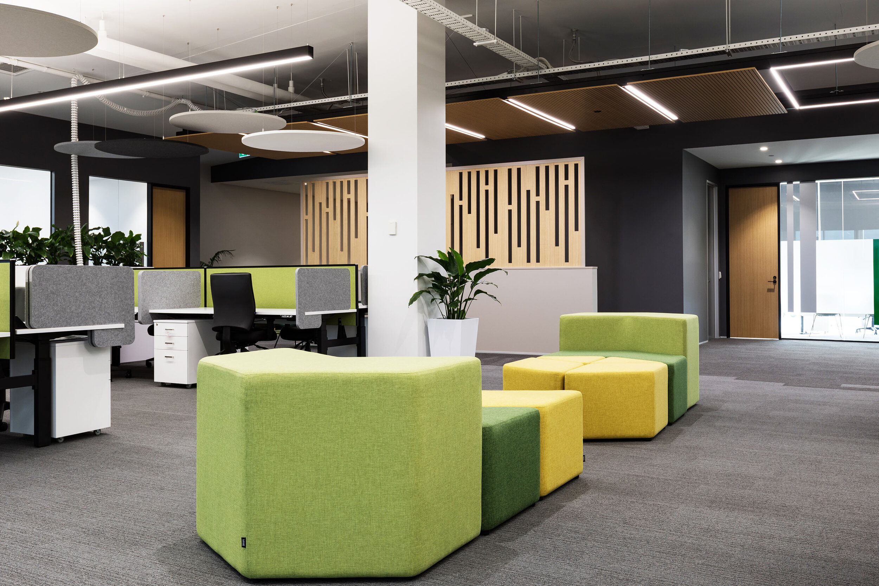
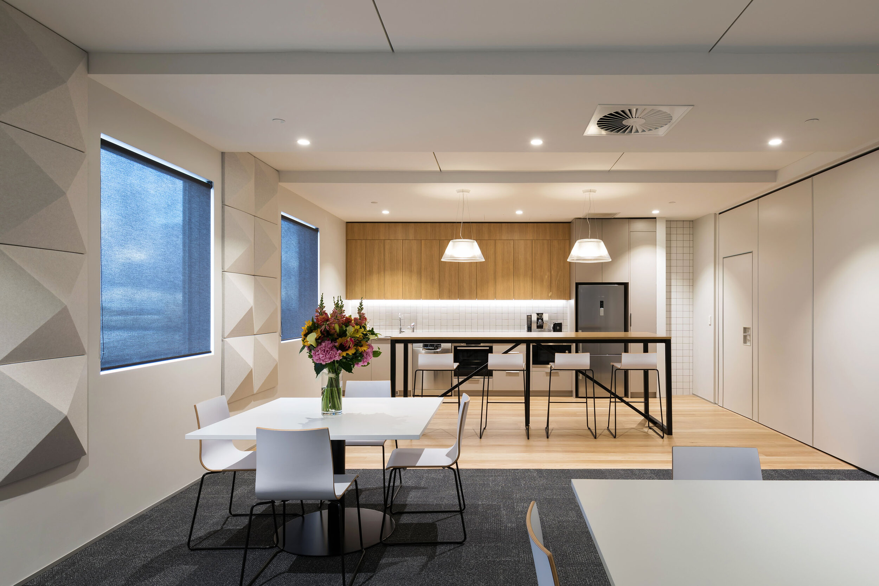
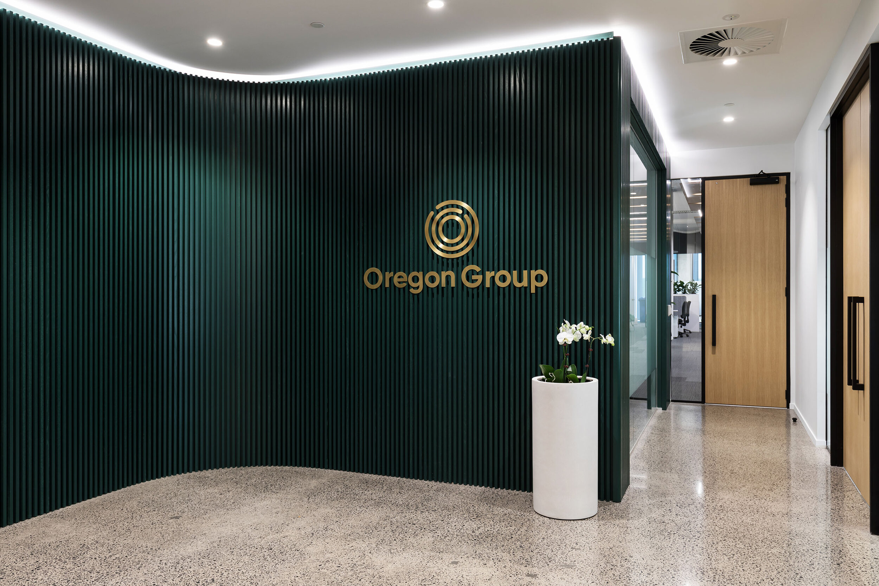
MODE was commissioned to design a new office fitout for Oregon Group within an existing office space.
Client: Oregon Group
Location: Auckland, NZ
With the Client’s primary business focusing around forestry production, a wide range of timber products were used, including a feature timber wall, suspended timber ceiling panels, perforated timber screens, and timber flooring. Drawing inspiration from nature and working with a colour palette that is soothing, relaxing, and playful, the mixture of yellow and green colour tones did well to connect with the client’s business branding. The implementation of a bespoke curved timber batten wall in the reception introduces the verticality of forestry throughout the office.
