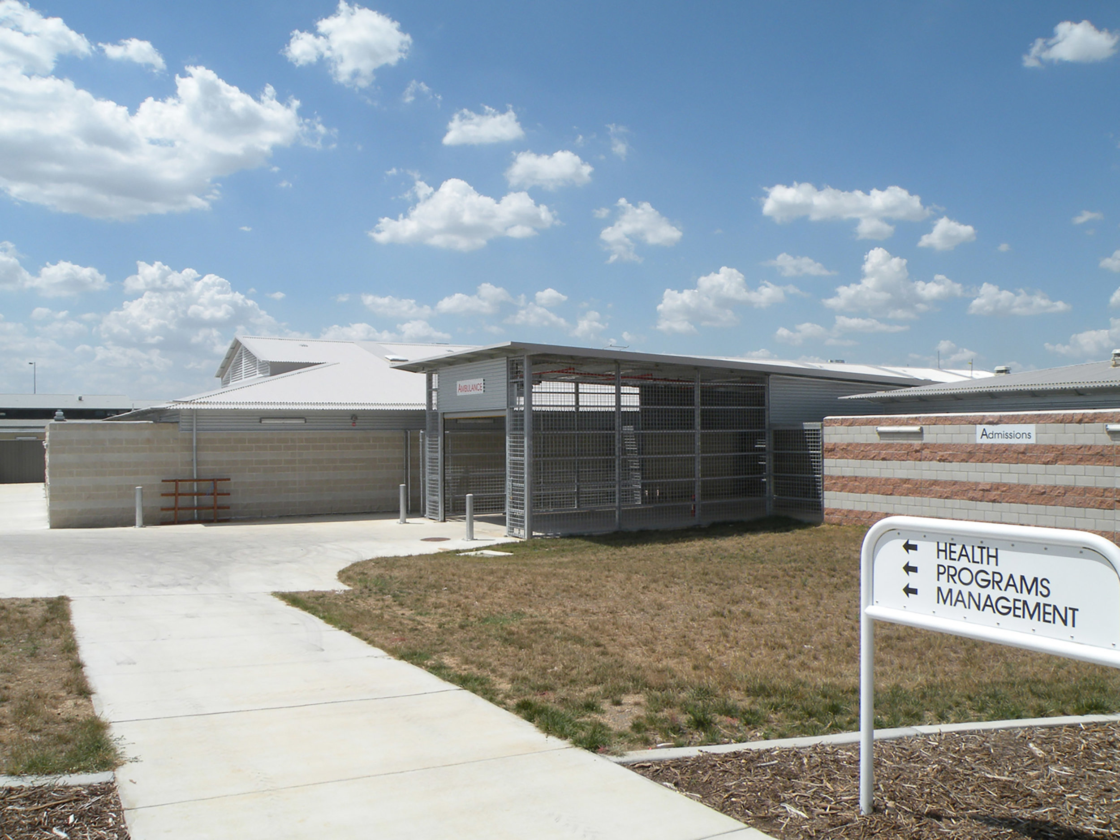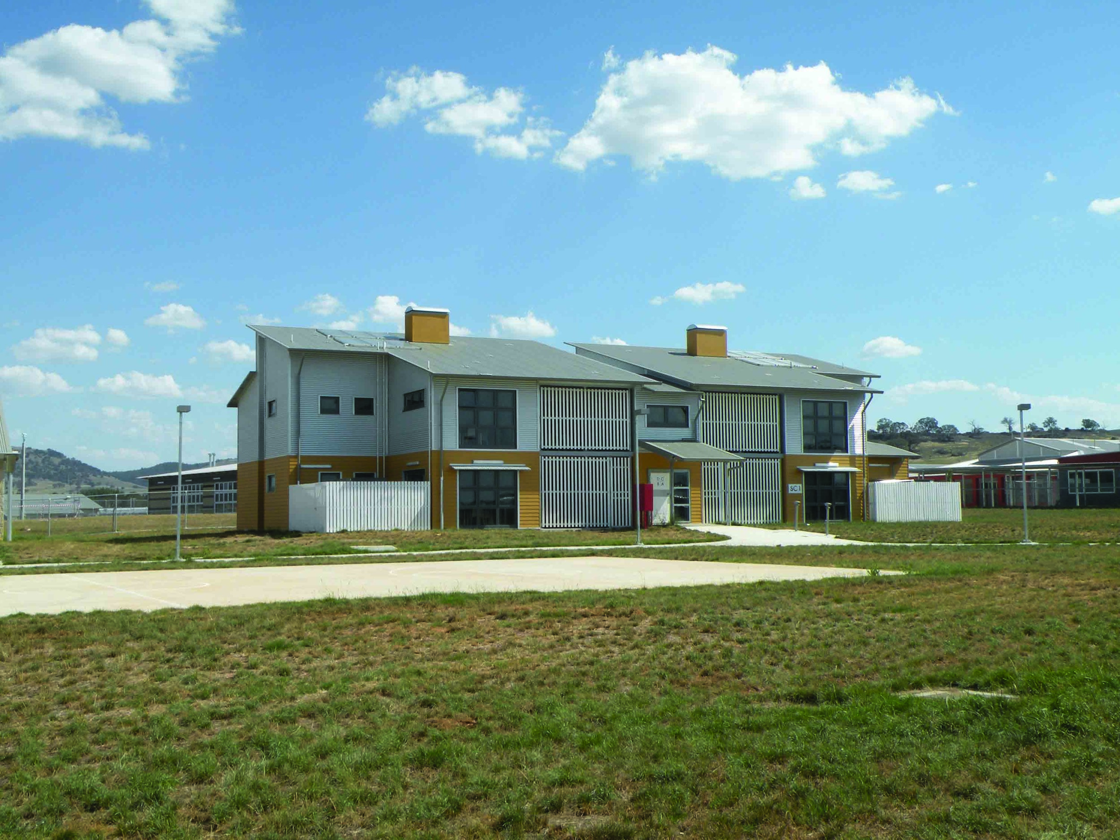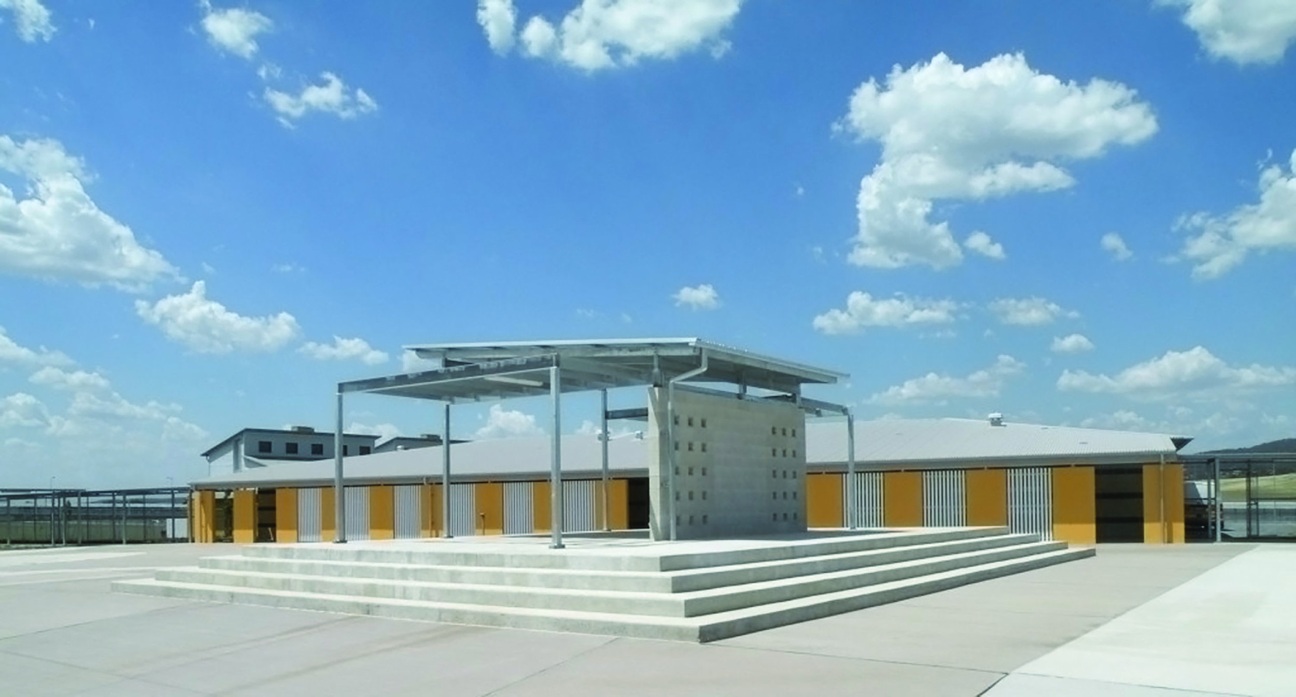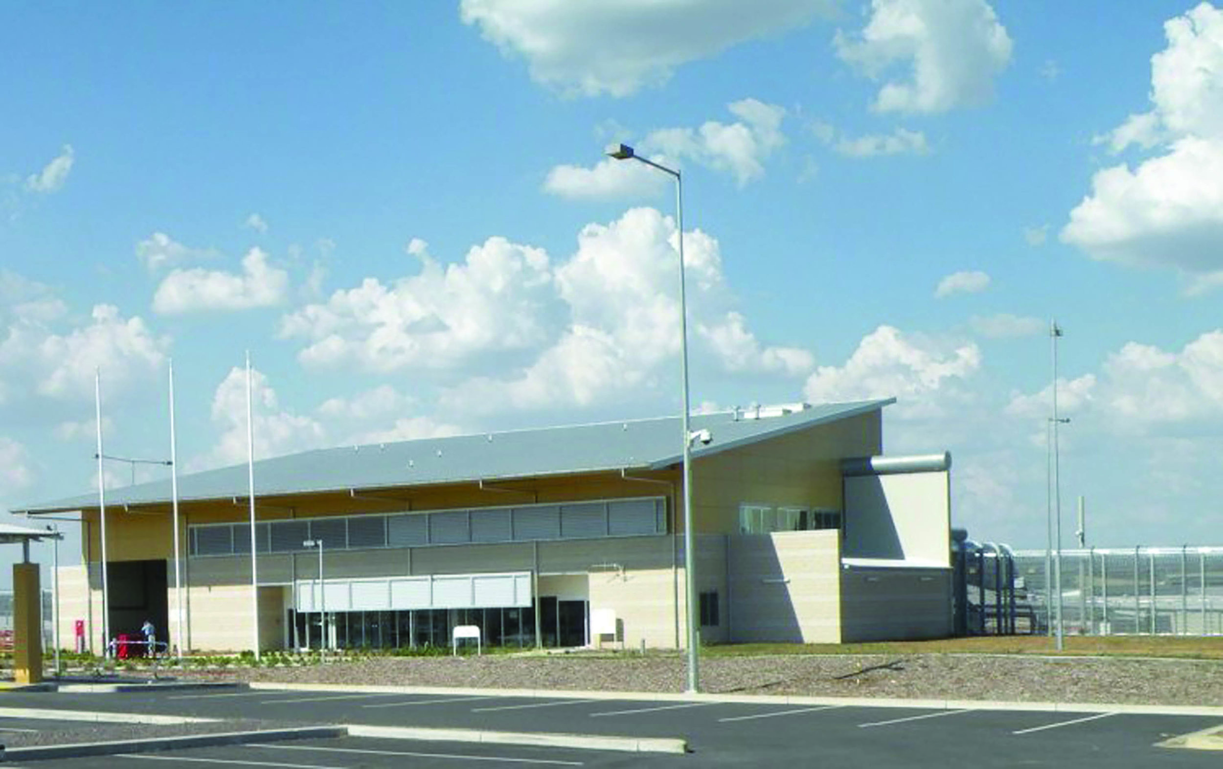Alexander Maconochie Centre




The Alexander Maconochie Centre, with a current capacity of 300, marks a new era in the delivery of correctional management in Australia.
Client: Department of Justice and Community Safety
Location: Canberra, ACT
The design was required to respond to the new human rights legislation in the ACT, resulting in a complete rethink of the approach to incarceration. As a joint venture with May Russell, this project consisted of the development of a new prison to house both male and female inmates in separate remand and sentenced accommodation. Consequently, issues of security and separation were major design challenges to avoid expensive replication of shared facilities and undesirable compounding.
Outlined in the client’s brief was the requirement of cottage-style accommodation rather than cell blocks for 60% of the inmate population. The five-bedroom, self-catering living units encourage prisoner interaction, improvement of social attitudes and acquisition of life skills, with recent evidence supporting the success of this initiative. Residential clusters are dispersed by a major open-space reserve, requiring only one internal separation fence and movement from living to activity areas affords stimulation and variety in visual experience, reflecting the rhythms of every-day life.
The cell blocks reflect innovative design, where materials technology has been used to provide a robust solution where individual privacy is maintained. A single row of cells in two-storey configuration adjoins the living space and facilitates cross ventilation to avoid dependency on energy-consumptive systems.
Not reliant on solid walls or razor wire, the centre integrates security into the landscape and exhibits characteristics of a rural community development. The design represents a normalised, non-threatening environment based on a township structure, with selected building fabric, materials and colours used to represent the characteristics of a rural community development.
