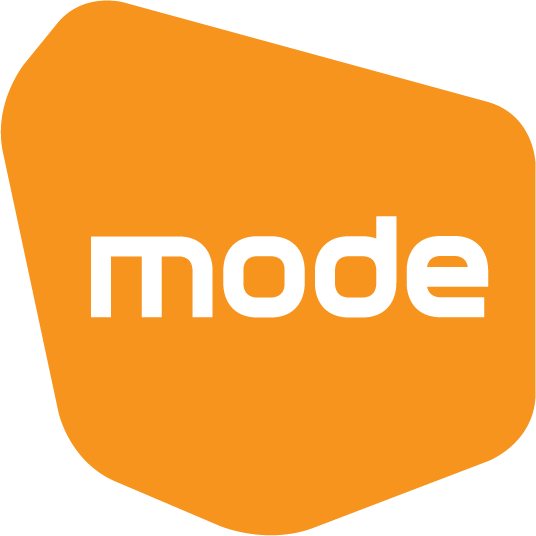MODE Designs Delectable Market Hall Tenancies
MAY 2018
MODE’s Perth Studio was commissioned to design five retail tenancies in the new Market Hall space as part of the Yagan Square development in Perth’s Central Business District (CBD).
The three-level building features hospitality and retail outlets with a strong focus on Western Australia (WA) produce, showcasing the best that the State has to offer.
As a multidisciplinary design firm, MODE’s interior design and commercial teams worked together to design these retail tenancies.
Included in this is the Pink Popup, a 9 sqm pop up space used for product and produce display for a mix of tenants with short-term leases. The design was developed from the idea of a fun transitional space that could standalone in its design when not in use. It incorporates a range of fixed and portable display areas with moveable counters depending on the layout preferred by the tenant. Engaging and vibrant colours were used with the idea to draw people in by being different to the more industrial and neutral tones of the base building and other tenancies.
MODE also designed and documented the Sue Lewis Chocolatier fitout. The existing Sue Lewis store was located in the iconic Treasury building in Perth’s CBD. The existing retail space is rich in design with white marble and gold features. With the client wanting to keep in style with the existing store, MODE designed the space with a sense of theatre by using the opposite in colour choices in terms of blacks and charcoals but kept the same styling and used copper accents for detailing. Taking on the richness of chocolate the space is smooth and decadent in design.
MRA engaged MODE to develop three individual neutral base build designs for prospective tenants to come in and adapt to suit their styles. Each of the three spaces was designed with a specific brief in mind. The first is reflective of the industrial dark framing that exists in the base build design and includes a large mesh framed display unit and dark joinery with hanging signage. The second is a clean and neutral space of greys and whites with timber accents including a timber framed built in display cabinet along a curved joinery unit. The last space takes on neutral greys, light wood and ply. It allows for a transitional display area with movable boxes and built in joinery along the back wall.
Associate and Assistant Studio Manager of Perth, Erin Warner said the designs of Yagan Square and the retail tenancies that MODE designed reflects the natural landscape of WA – from unique geology, colours, textures and natural materials, to create visual interest and engagement.
“The methodology behind our design work is about so much more than the tangible end product, but rather how the tenants can bring people together through the use of multilayered elements, adaptable shopfronts and ensuring maximum use of space by ensuring joinery has been kept to the outside walls of the space to encourage users to walk in and explore the different display areas,” said Ms Warner.
Delivered by the Metropolitan Redevelopment Authority, and opened earlier this month, Yagan Square is expected to attract thousands of daily commuters from the Perth Busport and Perth Train Station with great places to eat and drink.
The precinct offers a range of experiences – from green spaces for relaxation and play, to the Market Hall, iconic digital tower, native gardens and engaging public art. Yagan Square will also host regular events, performances and celebrations across its various event spaces.
MODE is also working on fitout designs for future tenancies and private dining spaces which are set to open in the coming months.

