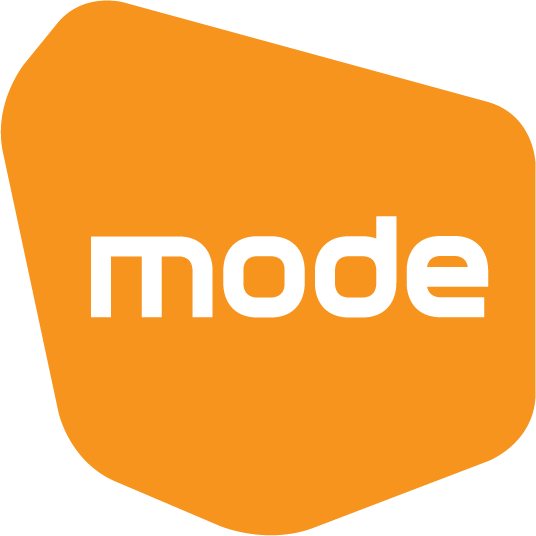More Than Just an Office - A Successful Workplace Fit Out Starts with the People
When designing for social good, the actual design comes later. It is all about connection – understanding the motivations, desires and needs of the people who will be using the space. By changing a person’s surrounding, you can change their outlook on life. Their happiness then has a multiplying effect, and creating an inspiring workplace also nurtures an environment of support, development and positivity.
Designing workplaces which are inclusive to people with disabilities, and the associated social enterprises, should be no exception. While the financial and commercial elements are always considered, the opportunity to design a space for people with a disability helps us appreciate how an integrated user-centred design approach can impact people from all backgrounds.
An integrated approach to user-centred design
Buzz words and phrases relating to design pop up all the time. User-centred design may be one of them. But when you understand who benefits from creating a space which focuses on user-centred design, especially when that space is for people with disabilities, you are given a unique chance to design for a community who will truly appreciate and benefit from it. Respect, equality and confidence. Just a few values that should be implemented in the integrated user-centred design process, positioning the designer to think holistically about the needs of the end-user. A well-considered, user-centred design can be the difference between an ordinary space that may be too cumbersome to be a part of, and a fully functioning fit for purpose space that enhances the end user’s daily activities and/or life.
To generalise, it could be said there is an unconscious bias within the industry that a Not for Profit fit out with budget limitations cannot achieve a first class fit out. The unpleasant sentiment of ‘that will do’ is often coupled with tight budgets. Fortunately, well considered user-centric designs do not need large budgets but great designers.
These design processes can be seen in our recent J Block refurbishment project. 1000sqm of decommissioned motor mechanic workshop at Mt Gravatt TAFE, is now home to Jigsaw, a Not for Profit, social enterprise who train and transition people with disability into award wage employment. Now complete, the positive use of well considered user-centric design is evident in J Block, a first-class workspace with equitable access. It’s the end users’ comfort and functionality within the space that are key to the success of J Block, outcomes that are pivotal to a user-centric design.
Getting the most out of a project
Finding balance is crucial to designing solutions that are successful, sustainable and affordable.
Budget limitations do not equate to less functional spaces but command a more innovative approach to designing a new space or place. Analysing existing building stock, elements to be retained and reused to reduce waste and avoid unnecessary cost can be crucial. Successful collaboration is also key, poor planning and coordination of services can have a huge impact on the bottom line. Consideration of the end user and their needs should also be understood by consultants and suppliers. Mostly it takes time, effort, perseverance and small learnings through failures and experimentation to find the most appropriate design solution for each individual project or problem.
For J Block, we aimed to provide a creative, functional workspace for the trainees at Jigsaw, a space they could be proud of, that inspired them and most importantly was functional, as for many of them, this was their first place of work and employment. Well designed, creative workspaces are often afforded to white collar workers, but why should anyone else have anything less.
During the planning and construction of J Block, both consultants and suppliers worked with us to achieve the highest quality outcomes and finishes. Through understanding the motivations, desires and needs of the end user we were able to secure several generous donations and contributions from suppliers. The project was able to achieve a higher level of specification then initially thought possible within budget.
Project Success
A successful project is often measured on time and budget. When designing spaces for people with a disability, the measurement of success is much deeper. Witnessing the appreciation for the functionality and usability of a space and the overall happiness of those users, quantifies why we do what we do.
At MODE, we are playing our part in building a sustainable future and view our social responsibility as an extension of our purpose 'Better Environments Through Unique Design'.
Emily Cavanagh, Interior Designer
Special Thanks To:
QBuild
BSE Building Services Engineers
Bartley Burns Building Certifiers & Town Planners
Edmiston & Taylor Civil & Structural Engineers
Suppliers



